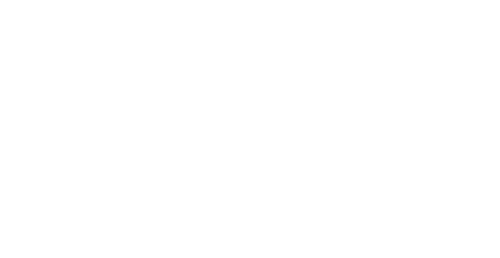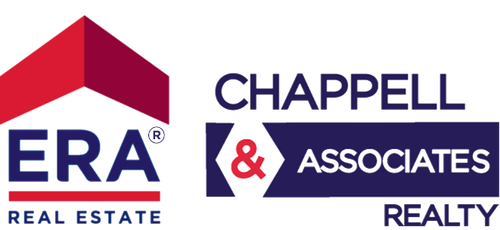


Listing Courtesy of: REALTRACS / Keller Williams Realty
812 River Run Clarksville, TN 37043
Active (35 Days)
$838,000
MLS #:
RTC2809112
RTC2809112
Taxes
$4,271
$4,271
Lot Size
1.81 acres
1.81 acres
Type
Single-Family Home
Single-Family Home
Year Built
1988
1988
Style
Traditional
Traditional
County
Montgomery County
Montgomery County
Listed By
Julia Phares, Keller Williams Realty
Source
REALTRACS as distributed by MLS Grid
Last checked May 2 2025 at 5:42 AM GMT+0000
REALTRACS as distributed by MLS Grid
Last checked May 2 2025 at 5:42 AM GMT+0000
Bathroom Details
- Full Bathrooms: 4
- Half Bathroom: 1
Interior Features
- Primary Bedroom Main Floor
Subdivision
- River Run
Property Features
- Fireplace: 3
Heating and Cooling
- Central
- Zoned
- Ceiling Fan(s)
- Central Air
Basement Information
- Apartment
Flooring
- Carpet
- Wood
- Tile
Exterior Features
- Brick
- Roof: Shingle
Utility Information
- Utilities: Water Available
- Sewer: Septic Tank
School Information
- Elementary School: Rossview Elementary
- Middle School: Rossview Middle
- High School: Rossview High
Parking
- Garage Door Opener
- Garage Faces Side
- Circular Driveway
- Concrete
Stories
- 2
Living Area
- 4,571 sqft
Location
Disclaimer: Based on information submitted to the MLS GRID as of 5/1/25 22:42. All data is obtained from various sources and may not have been verified by broker or MLS GRID. Supplied Open House Information is subject to change without notice. All information should be independently reviewed and verified for accuracy. Properties may or may not be listed by the office/agent presenting the information.




Description