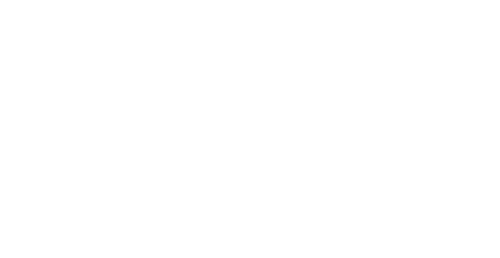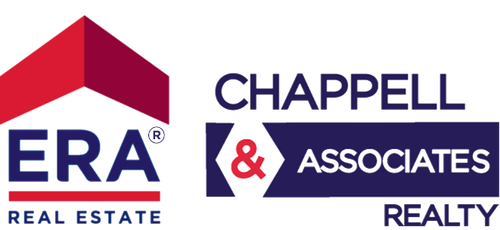


Listing Courtesy of: REALTRACS / Keller Williams Realty
867 Shady Bluff Trl Clarksville, TN 37043
Active (13 Days)
$915,000
MLS #:
RTC2819789
RTC2819789
Taxes
$1,171
$1,171
Lot Size
0.37 acres
0.37 acres
Type
Single-Family Home
Single-Family Home
Year Built
2024
2024
Style
Traditional
Traditional
County
Montgomery County
Montgomery County
Listed By
Joey Williamson, Keller Williams Realty
Source
REALTRACS as distributed by MLS Grid
Last checked May 2 2025 at 5:08 AM GMT+0000
REALTRACS as distributed by MLS Grid
Last checked May 2 2025 at 5:08 AM GMT+0000
Bathroom Details
- Full Bathrooms: 4
Interior Features
- Ceiling Fan(s)
- Extra Closets
- Storage
- Walk-In Closet(s)
- Primary Bedroom Main Floor
Subdivision
- Dunbar Bluff
Property Features
- Fireplace: 1
Heating and Cooling
- Heat Pump
- Central Air
Basement Information
- Crawl Space
Homeowners Association Information
- Dues: $100
Flooring
- Wood
- Tile
Exterior Features
- Brick
- Roof: Shingle
Utility Information
- Utilities: Water Available
- Sewer: Public Sewer
School Information
- Elementary School: Rossview Elementary
- Middle School: Rossview Middle
- High School: Rossview High
Parking
- Garage Faces Side
Stories
- 2
Living Area
- 3,569 sqft
Location
Disclaimer: Based on information submitted to the MLS GRID as of 5/1/25 22:08. All data is obtained from various sources and may not have been verified by broker or MLS GRID. Supplied Open House Information is subject to change without notice. All information should be independently reviewed and verified for accuracy. Properties may or may not be listed by the office/agent presenting the information.




Description